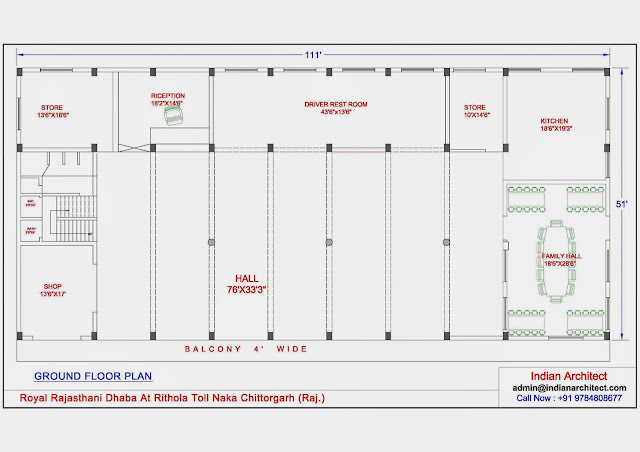Here is Plan and 3D view of 5661+6105 sq ft Modern contemporary Road restaurant design from Engineer Rahul Changeriya.....
Dhaba is the name given to road side restaurants in Chittorgarh. They are situated on highways and generally serve local cuisine, also serve as truck stops and family restaurant.
Detail of the Hotal (Dhaba)
Ground floor area : 5661 sq ft
First floor area : 6105 sq ft
Total area of the Hotal : 11766 sq ft
Detail of Ground Floor :-
Reception, Shop, Driver rest room,
Hall, Family hall, Store (2), Kitchen
Detail of First Floor :-
bedrooms : 15
Every Bedroom Have Attach Toilet
Dng. Hall + Family Hall
Design : Contemporary style architecture
Design By : Kailash Chandra Sankhla
Other Detail of the Project
Clint : Mr. Rajendra Sing Bhati
Location : RITHOLA TOLL NAKA, CHITTORGARH (RAJ.)
Site Supervision By : Deepak Changeriya
Contractor : Mr. Devi Lal mali
 | ||
| Royal Rajasthani Dhaba Front Elevation |
Detail of the Hotal (Dhaba)
Ground floor area : 5661 sq ft
First floor area : 6105 sq ft
Total area of the Hotal : 11766 sq ft
Detail of Ground Floor :-
Reception, Shop, Driver rest room,
Hall, Family hall, Store (2), Kitchen
Detail of First Floor :-
bedrooms : 15
Every Bedroom Have Attach Toilet
Dng. Hall + Family Hall
Design : Contemporary style architecture
Design By : Kailash Chandra Sankhla
Other Detail of the Project
Clint : Mr. Rajendra Sing Bhati
Location : RITHOLA TOLL NAKA, CHITTORGARH (RAJ.)
Site Supervision By : Deepak Changeriya
Contractor : Mr. Devi Lal mali
 |
| GROUND FLOOR PLAN |
 |
| FIRST FLOOR PLAN |
