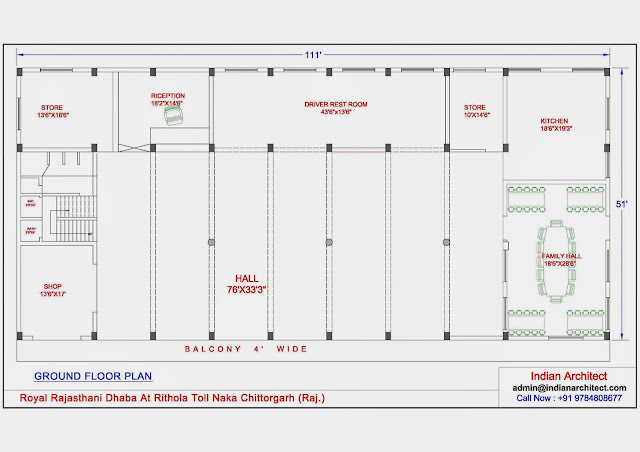Project No.- P127
 | ||
| Royal Rajasthani Dhaba Front Elevation |
Detail of the Hotal (Dhaba)
Ground floor area : 5661 sq ft
First floor area : 6105 sq ft
Total area of the Hotal : 11766 sq ft
Detail of Ground Floor :-
Reception, Shop, Driver rest room,
Hall, Family hall, Store (2), Kitchen
Detail of First Floor :-
bedrooms : 15
Every Bedroom Have Attach Toilet
Dng. Hall + Family Hall
Design : Contemporary style architecture
Design By : Kailash Chandra Sankhla
Other Detail of the Project
Clint : Mr. Rajendra Sing Bhati
Location : RITHOLA TOLL NAKA, CHITTORGARH (RAJ.)
Site Supervision By : Deepak Changeriya
Contractor : Mr. Devi Lal mali
 |
| GROUND FLOOR PLAN |
 |
| FIRST FLOOR PLAN |
Order Any 🏗 Civil Design / 🏡 Interior Design / 🏬Architecture Design / 🗺️ Total Station Survey / ☯ Vastu Paramarsh as per Your Requirements
Please send your Plot size Details (Length & Width) with your Detailed Requirements and Google Location
Whatsapp Chat :- +91 9414735075 - https://wa.me/919414735075
Email:- indianarchitect.info@gmail.com
 |
Join us Now for More Update:-
Twitter :- https://twitter.com/IndianArchitec3
Instagram :- https://www.instagram.com/indianarchitectinfo/
Telegram :- https://t.me/IndianArchitectInfo
Website:- https://www.indianarchitect.info/
Contact No. +91 1472 244802
Must Follow Me on Pinterest for Extra Interesting Updates
3D Models
2D Plans
Our Organization other Web site and E- Store : https://www.ChetanPrakashan.com

